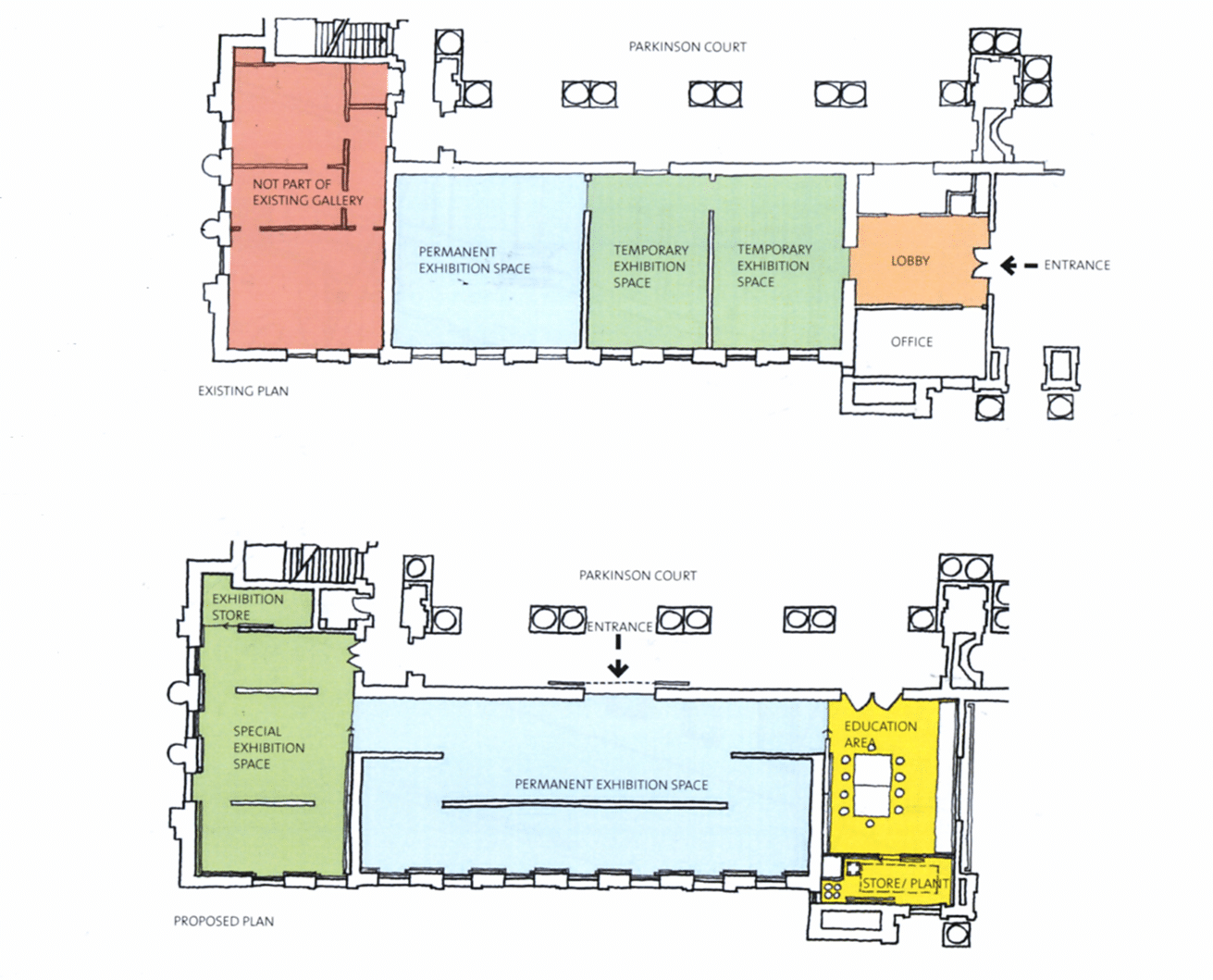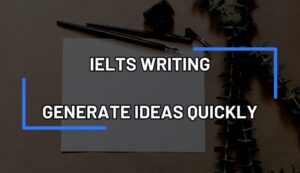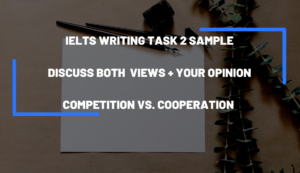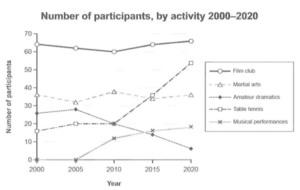The diagrams are the existing and proposed floor plans for the redevelopment of an art gallery.
Summaries the information by selecting and reporting the main features, and make comparisons where revelant.
The first picture is the map of the current layout of an art gallery, and the second one shows the proposed plan of the new interior design for the same space.
Overall, the way the space is being used will be reconsidered to a great extent. The permanent exhibition will significantly expand, and there will also be additional space for the museum. Finally, a few other parts for education, storage, and special exhibition will be introduced as well.
As for the right and middle sections, the lobby will merge with the adjacent empty space and almost half of the office to make room for the new education area. The other half of the office will serves as a small room for storage and plants. To the left of these sections, the temporary exhibitions will be occupied by the permanent one, which will be nearly twice as large. Finally, the new entrance, which currently leads to the lobby, will open to the new permenant exhibition area from the Parkinson Court side.
In terms of the large area to the left of the gallery, once the plan is executed, it will be added to the floor in order to be used for special exhibitions. Right next to it, there will also be a new exhibition store.








